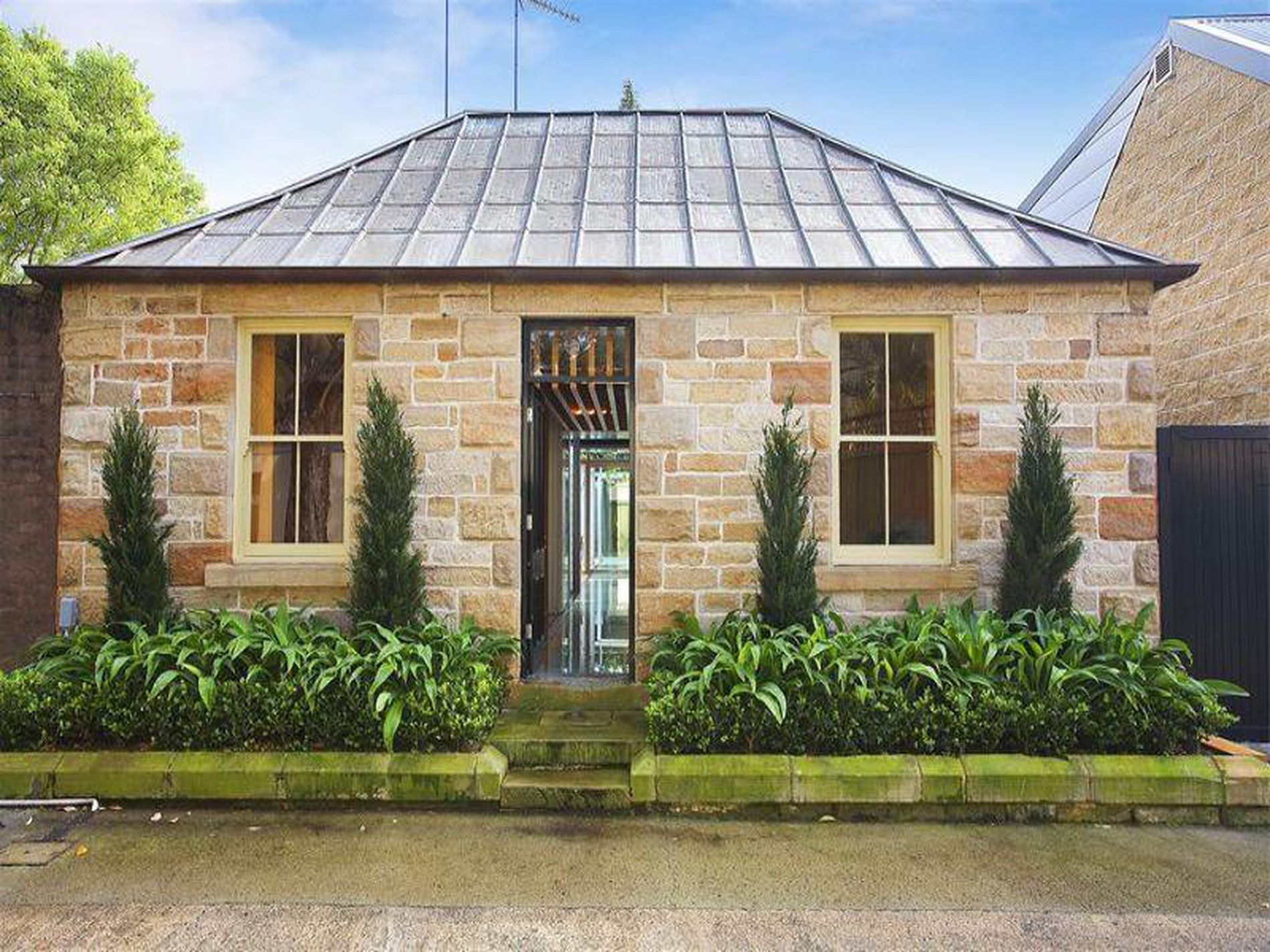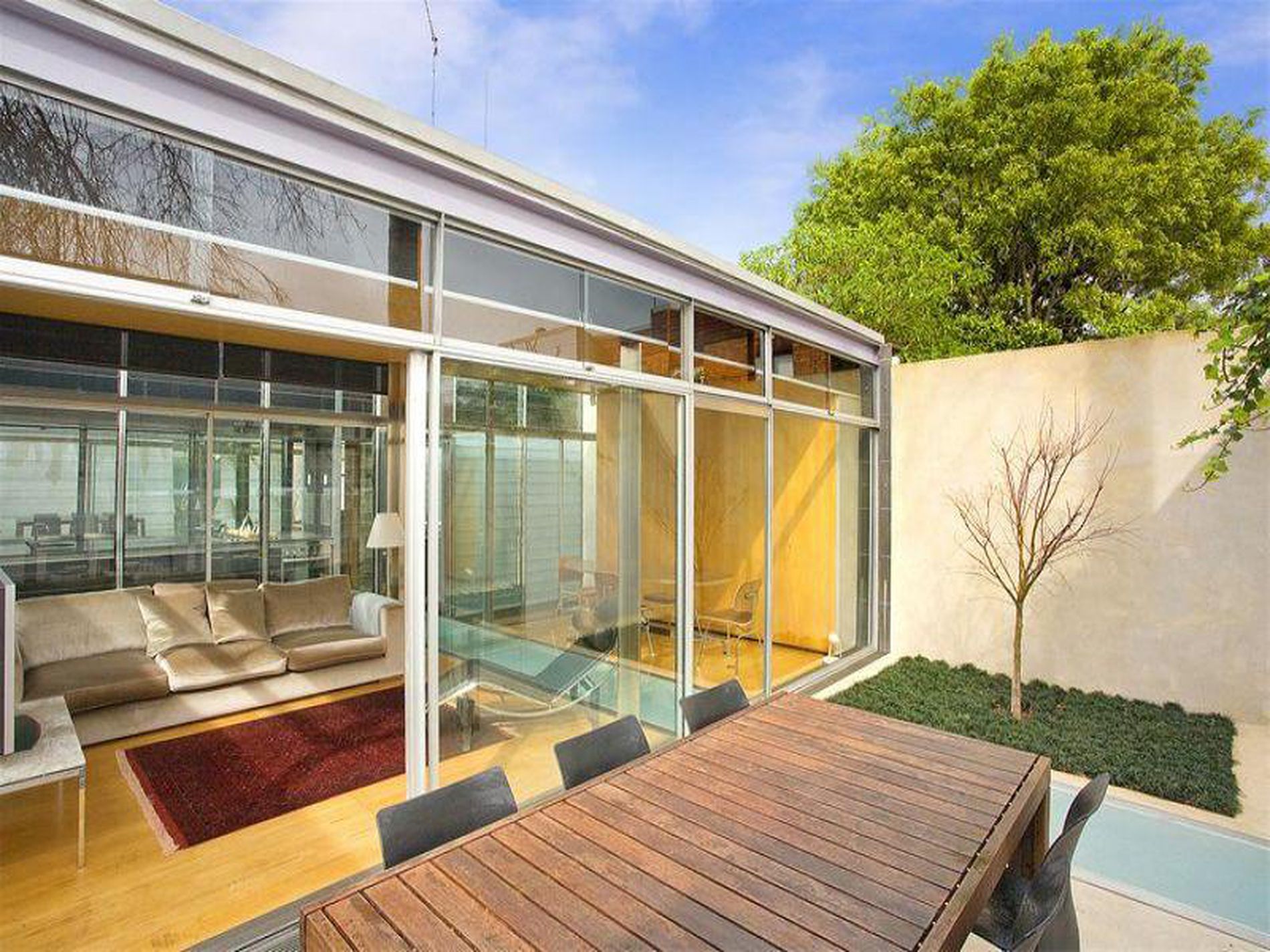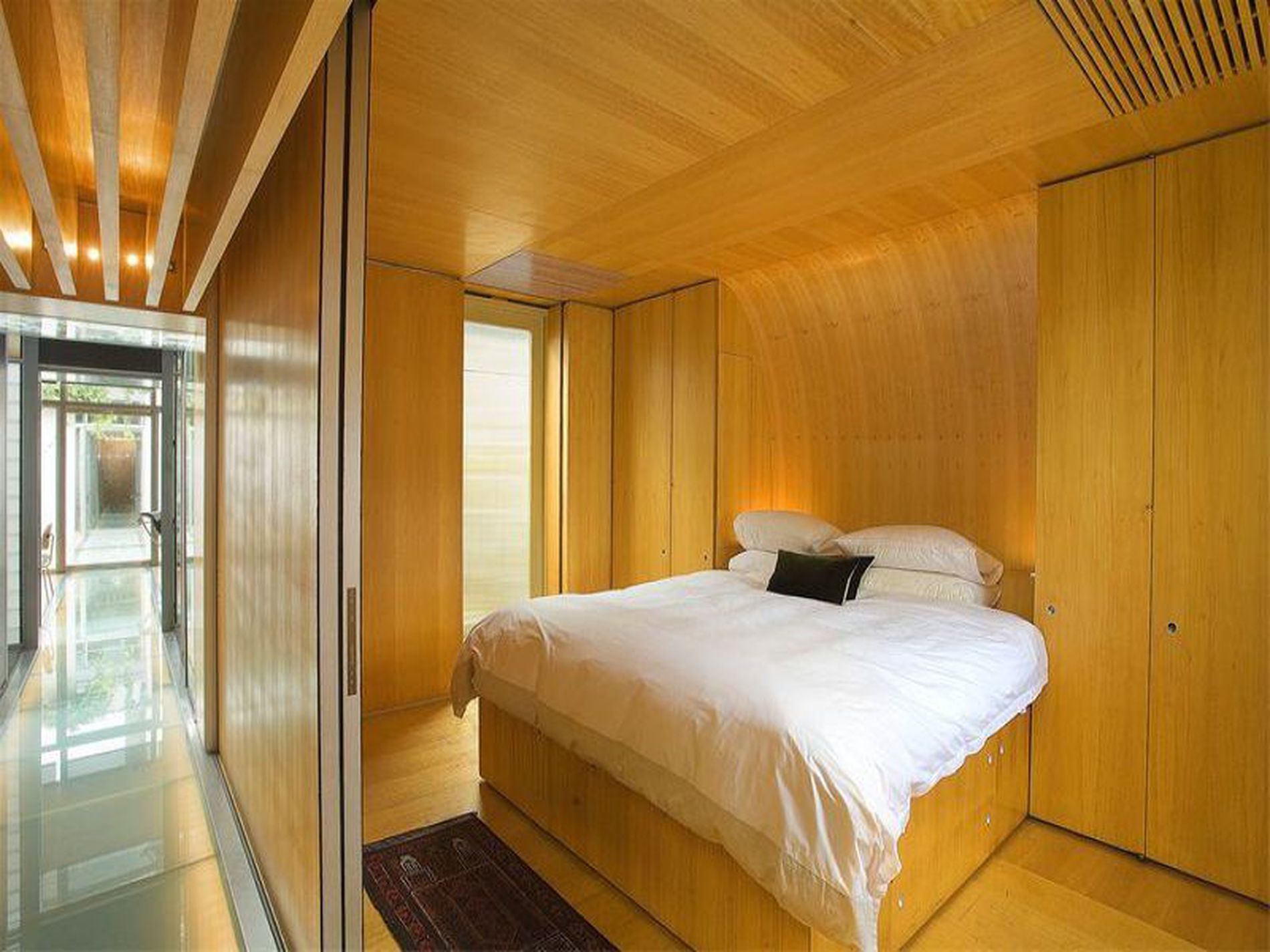perfect for an executive couple or single professional, sought-after location close to Queen Street hub and to the seamless designer living space encapsulated by three distinct pavilions laid behind an historic Victorian sandstone faade. ACCOMODATION Flaunting a superior design by Iain Halliday of BKH, this rare freestanding home promises privacy, abundant light and a selection of commanding spaces. The front pavilion masquerades as the historic part of the house but its two rooms are reclad with new panelling and joinery of plywood with silver ash veneer. Both of these rooms are classically cubic in proportion and the homogenous timber treatment of the walls, floors and low ceilings produces a comfortable sense of intimate containment. The second pavilion - all glass, with a north facing wall of Naco louvres - soars 4.5 metres high, an extravagant gesture for the design conscious kitchen and bathroom. Beyond the second pavilion is a classic modernist glass box contains the living and dining zone, subtly divided by the glass walkway continuing across the concrete floor to the outdoor courtyard and gardens designed by Secret Gardens of Sydney. FEATURES With typical style, Halliday has converted this humble abode into a sophisticated classical-modern dream, complete with moat crossed by bridges. Unique bathroom with sunken concrete bath & shower. Ample storage, security and European appliances. Minutes stroll to the lifestyle that only Queen Street, Woollahra can offer.
Show Map
Let!
Contact for price






