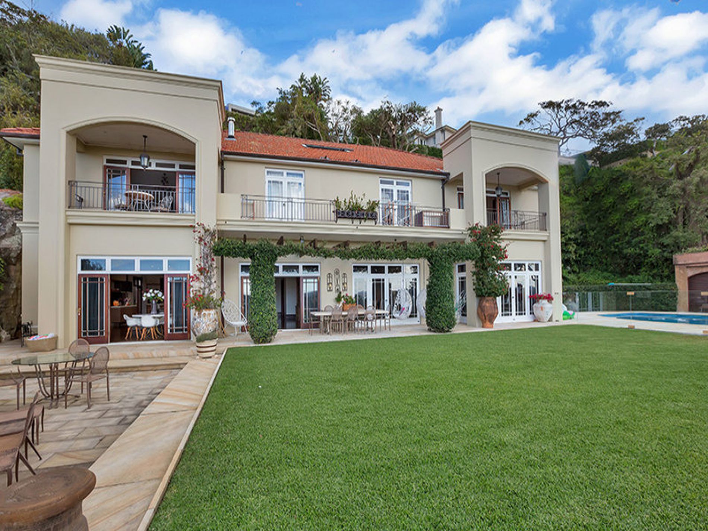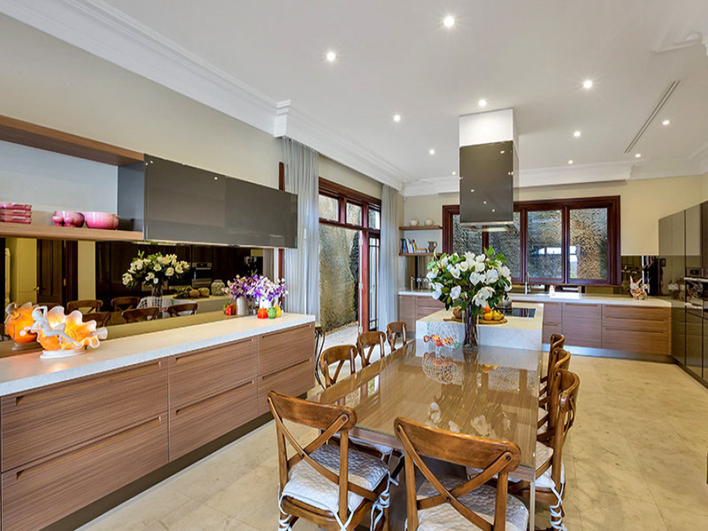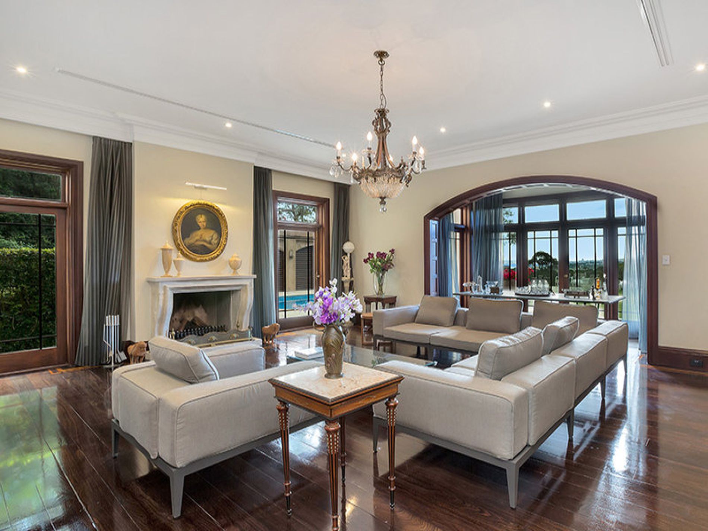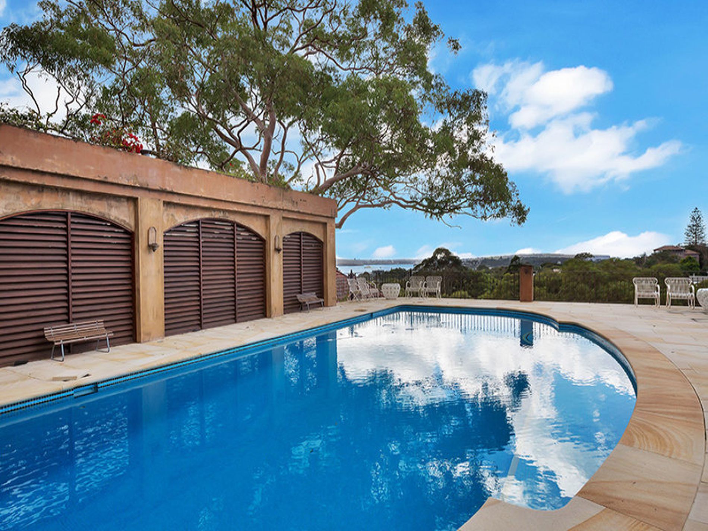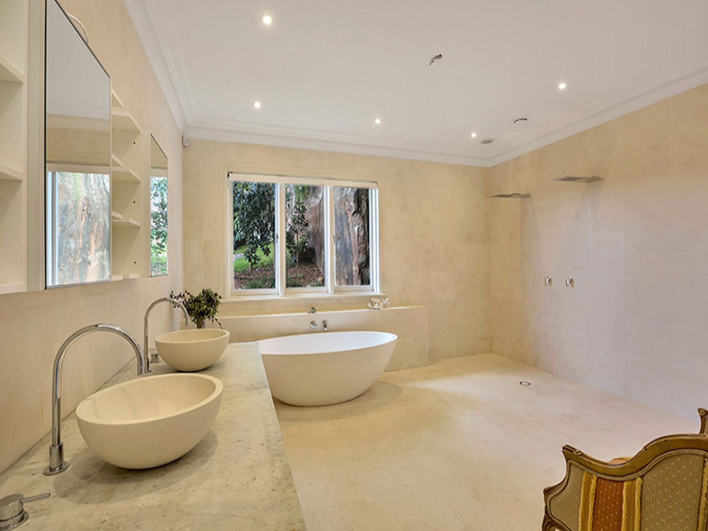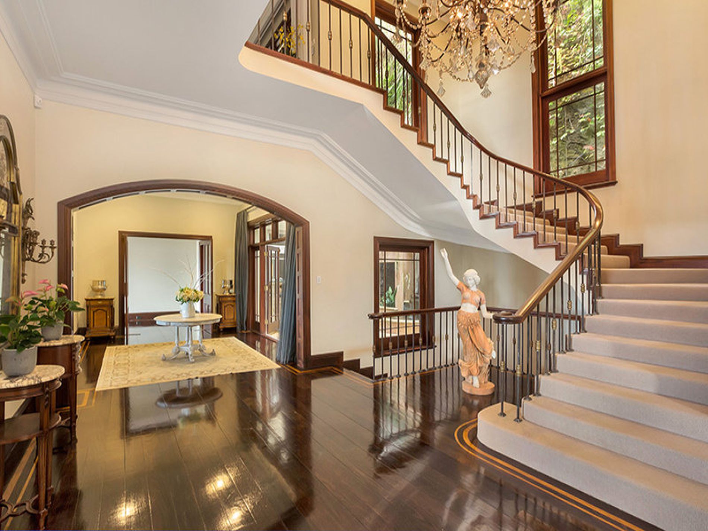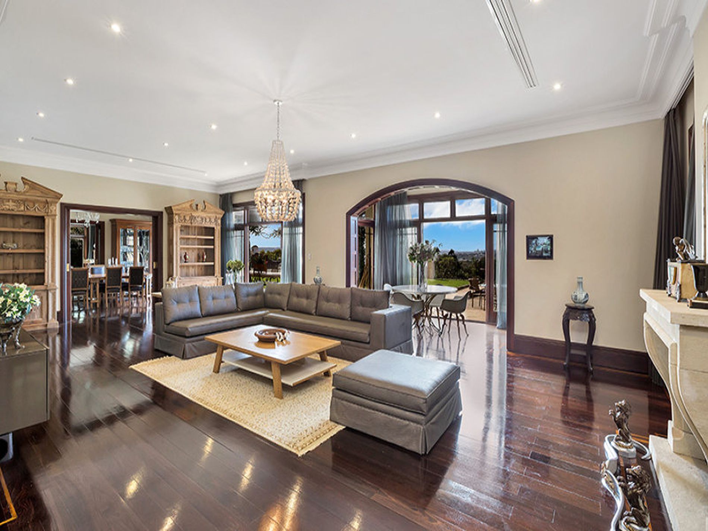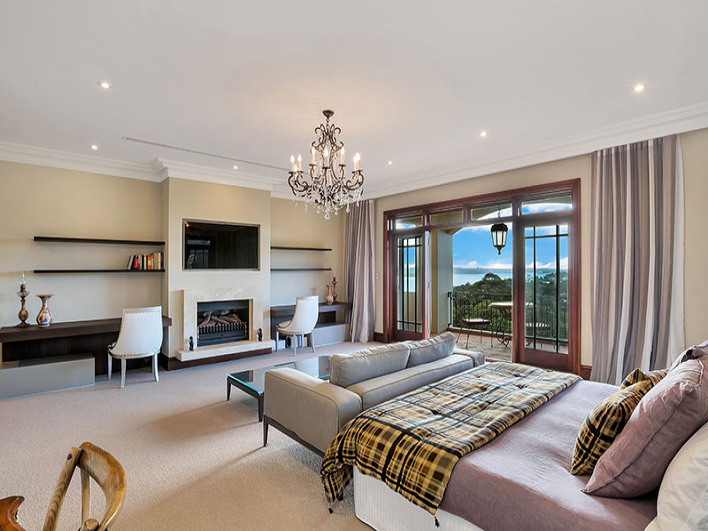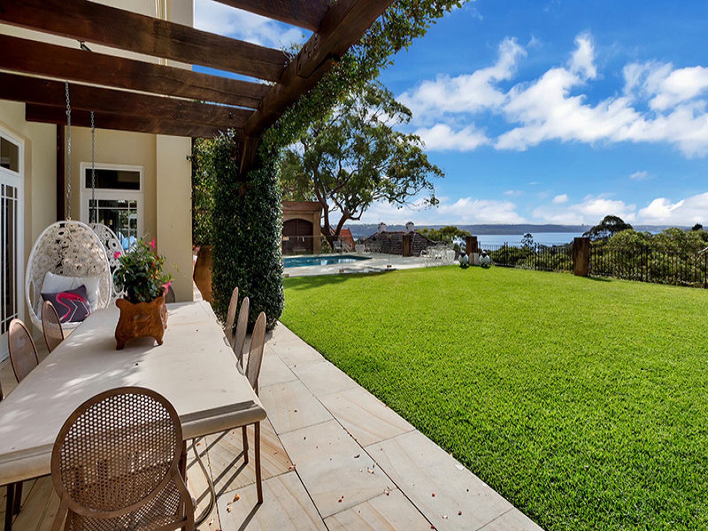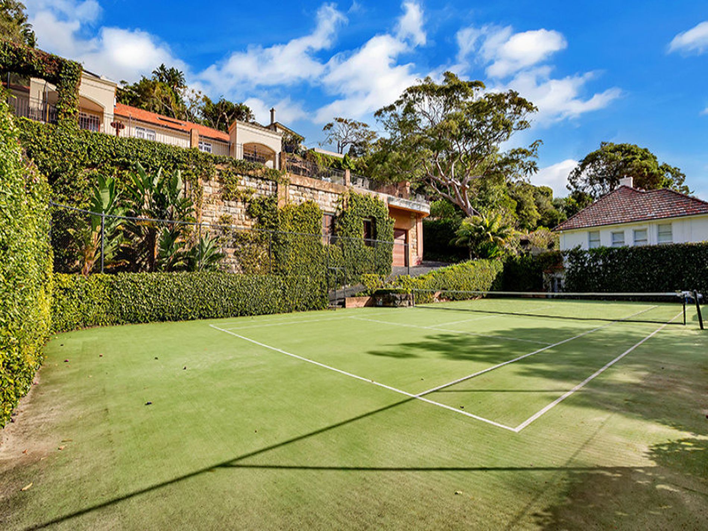Vaucluse NSW 2030
MAGNIFIENT RESIDENCE WITH TENNIS COURT, POOL AND HARBOUR VIEWS
Palatial Harbourside Estate on 2,266sqm of land
Sensational northerly harbourside views form a mesmerising backdrop to this magnificent Vaucluse estate.
Set on 2266sqm of elevated and secluded landscaped grounds, this Hollywood style mansion enjoys grand proportions of designer opulence, offering an exclusive lifestyle of position and prestige.
It features a myriad of living areas with elegant appointments of antique oak and limestone throughout.
Interiors flow to spacious outdoor entertaining, with a vine-covered terrace, swimming pool and tennis court.
The master bedroom enjoys an enormous ensuite and bedrooms open onto the full width balcony. A rare offering, this palatial family home is perfectly placed, overlooking beautiful Vaucluse House parkland and offers garage space for 6-8 cars.
- Vast open living spaces, designer finishes
- Spacious master with luxurious ensuite
- Chic bathrooms with limestone tiled floors and walls
- chic contemporary kitchen with European appliances
- Separate media room, lounge with fireplace
- Bedrooms flow to balcony with harbour views
- Generous entertaining and sunlit outdoor areas
- Casual sitting room ideal for children on level 1
- Pool and tennis court plus landscaped grounds
- Attic/billard retreat, 6-8 car security garage
- Overlooking Vaucluse House and Nielsen Park Park
Features
Close to Schools
Close to Transport
Ensuite
Formal Lounge
Pool
Balcony
Air conditioning and heating
Alarm
Features
Secure parking
Ensuite(s)
Air conditioning
Ensuite
Floorboards
Alarm System
Intercom
Built in wardrobes
Internal Laundry
Bath
Fireplace(s)
Study
Water Views
North Facing
Tennis Court
Garden / Courtyard
Swimming Pool
Features
- Air Conditioning
- Ducted Heating
- Open Fireplace
- Remote Garage
- Swimming Pool - In Ground
- Tennis Court
- Alarm System
- Built-in Wardrobes
- Intercom
- Rumpus Room
- Dishwasher
- Floorboards
- Study

